
A new luxury condominium is set to breathe new life into a prime Scarborough location fully-equipped with a full spectrum of transportation options.
KSquare Condos is a new high-density residential and commercial high-rise development by Kingdom currently in pre-construction. This new project will be located at 2035 Kennedy Road just north of Highway 401 in the Scarborough neighbourhood of Agincourt.
Topped by two towers rising out from a shared podium, this mixed-use project designed by architects IBI Group is set to reinvigorate this east-end suburb. With 425 square meters of space allocated for retail purposes, this multi-phase development will expand upon an existing hotel property currently located on the site and revitalize this area into a bustling and vibrant community.

Amenities
The first phase of this condo development will consist of two towers that will stand 36 and 39 storeys high, respectively, to be located on the west side of the site next to Kennedy Road. A total of 644 living units are planned for these two towers, distributed over a residential gross floor area of 45,136 square metres.
Proposed suite layouts include 1-bedroom, 1-bedroom + den, 2-bedroom, 2-bedroom + den, and 3-bedroom units. Living units will range in size between 452 and 1,333 square feet, and may come with optional features like walk-in closets and sunrooms.
Both towers will be serviced by a shared 733-vehicle parking facility that will have three of its levels built below ground, and six above ground. As well as providing six spaces for electric vehicle charging, this condo is also planned to provide 422 long-term and 46 short-term bicycle parking spaces.

Lifestyle Amenities
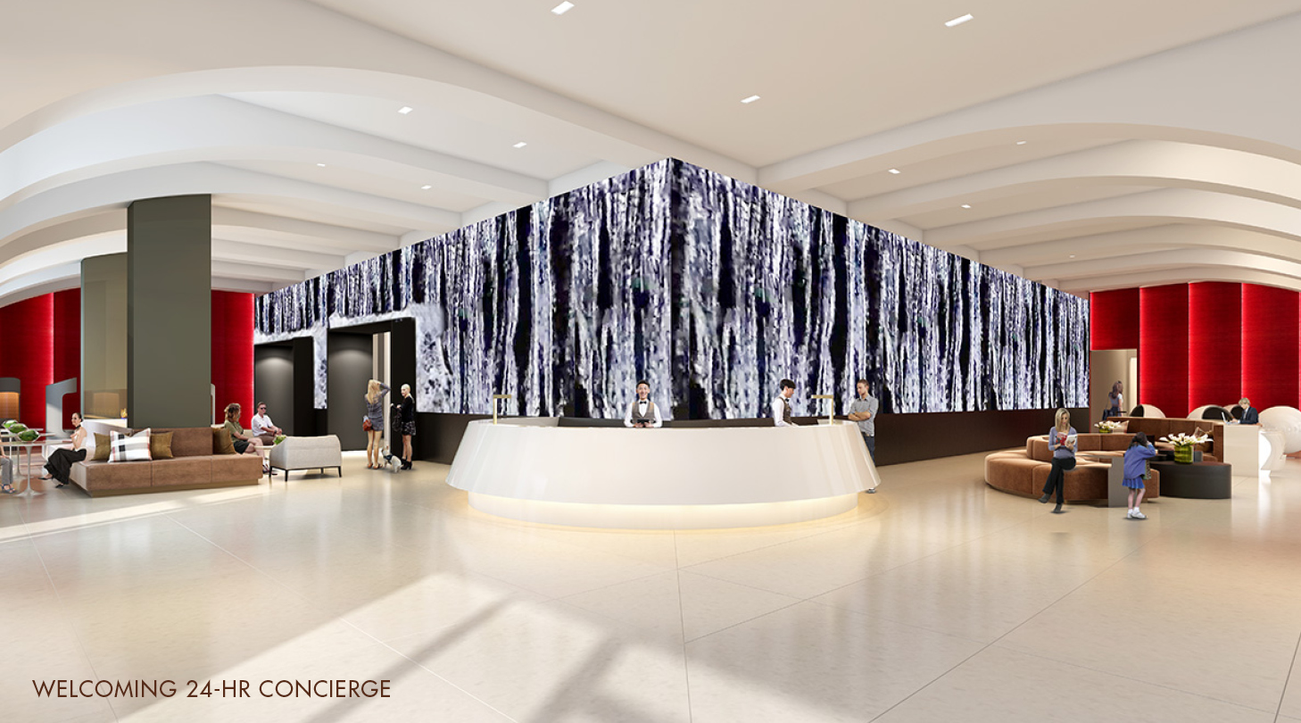
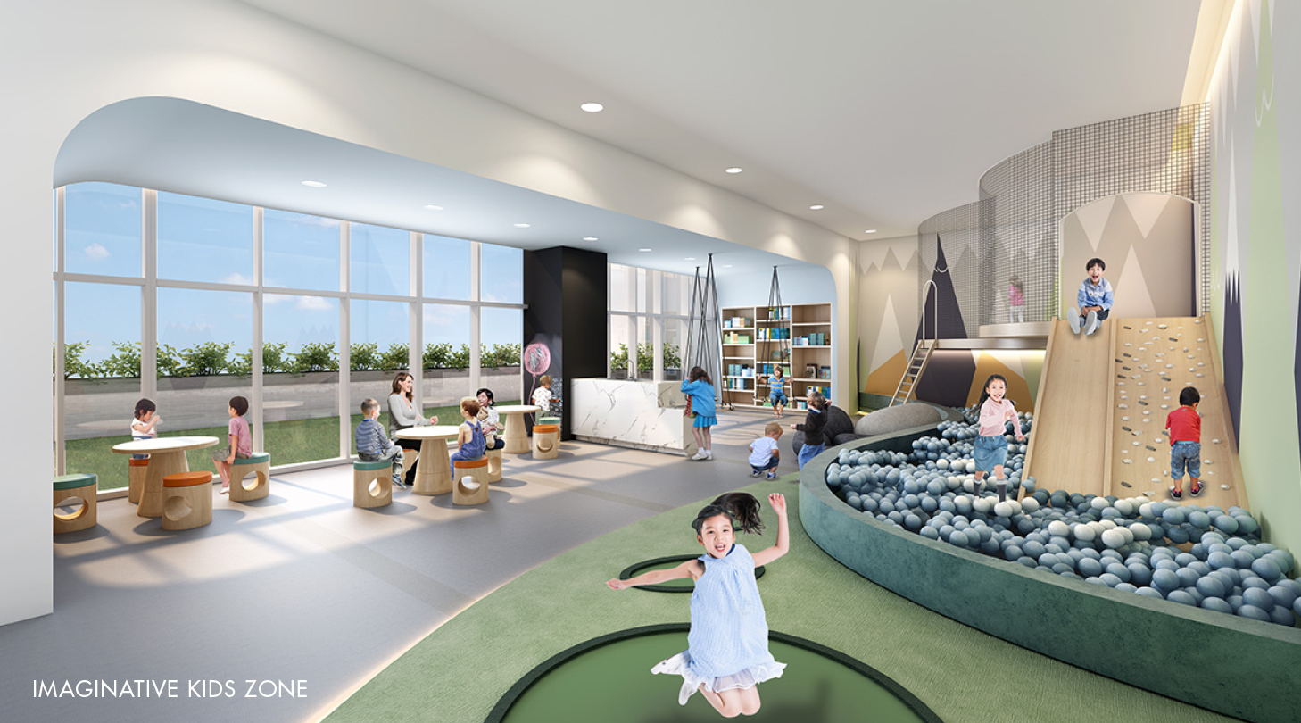
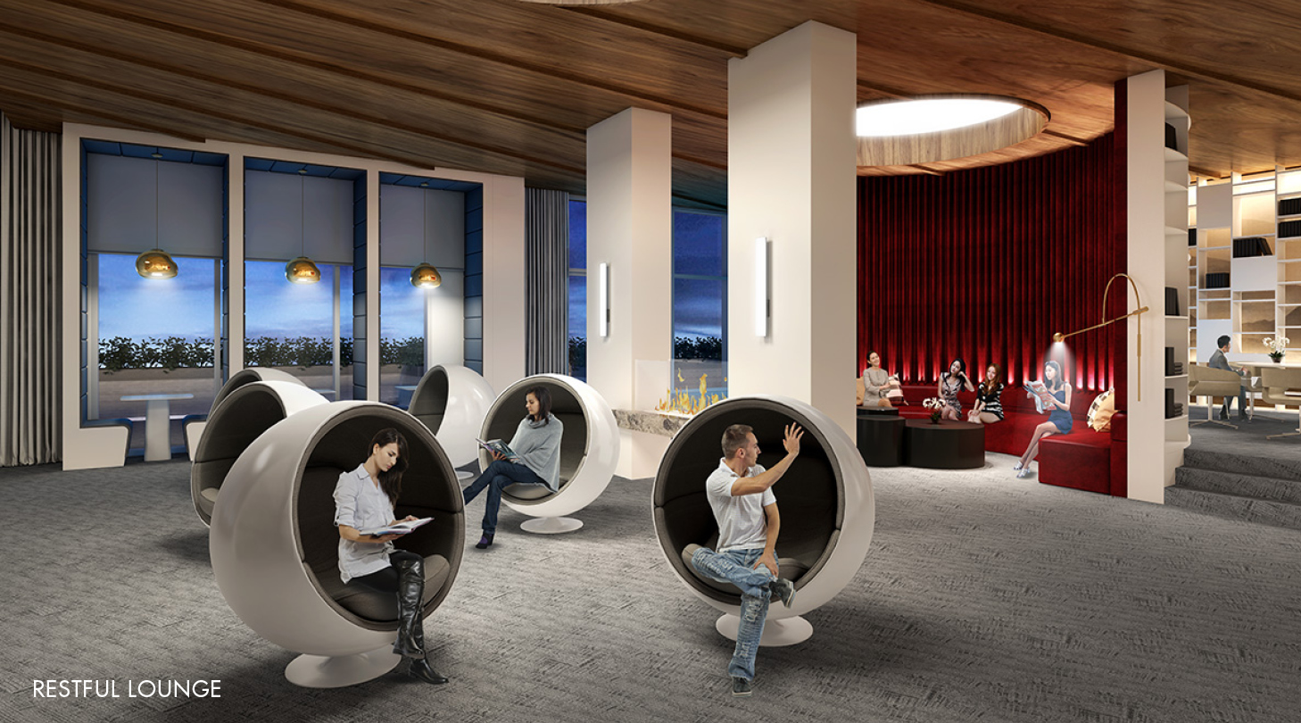
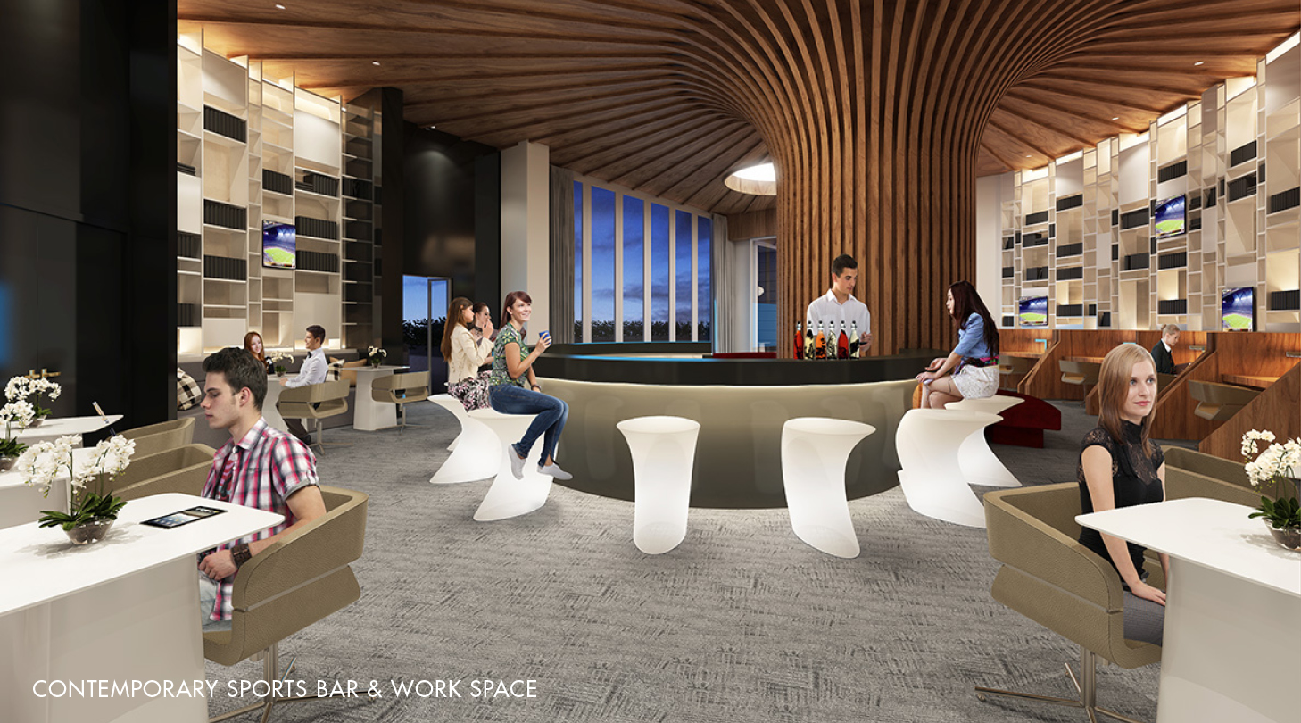
Harmony for Mind, Body & Soul
KSquare will offer state-of-the-art lifestyle amenities designed to inspire the mind, body and spirit, starting with the luxurious, hotel-style Lobby, which is welcoming, relaxing and socializing. It’s divided into two areas – the Water Lounge, a cool trendy space with a kinetic water feature; and the Fire Lounge where the centrepiece is a warm and welcoming fireplace.
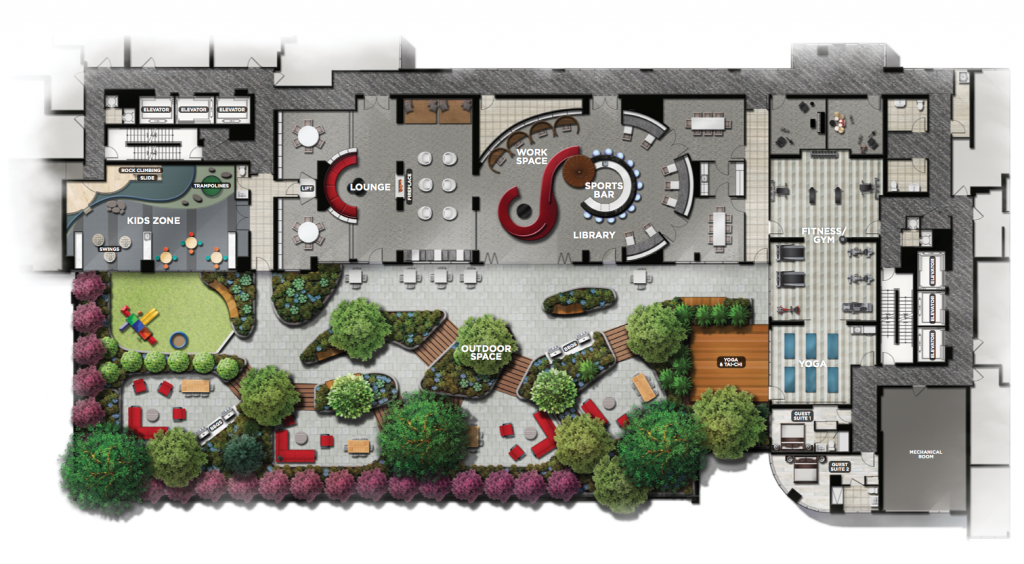
The largest Library of its kind
The main Amenities Floor, located on the 8th level is an extensive area that’s artfully divided into various unique spaces. The biggest is The Library, the largest private facility of its kind in Toronto. It will allow learning and exploration, social interaction and team building in a creative and inspiring environment.
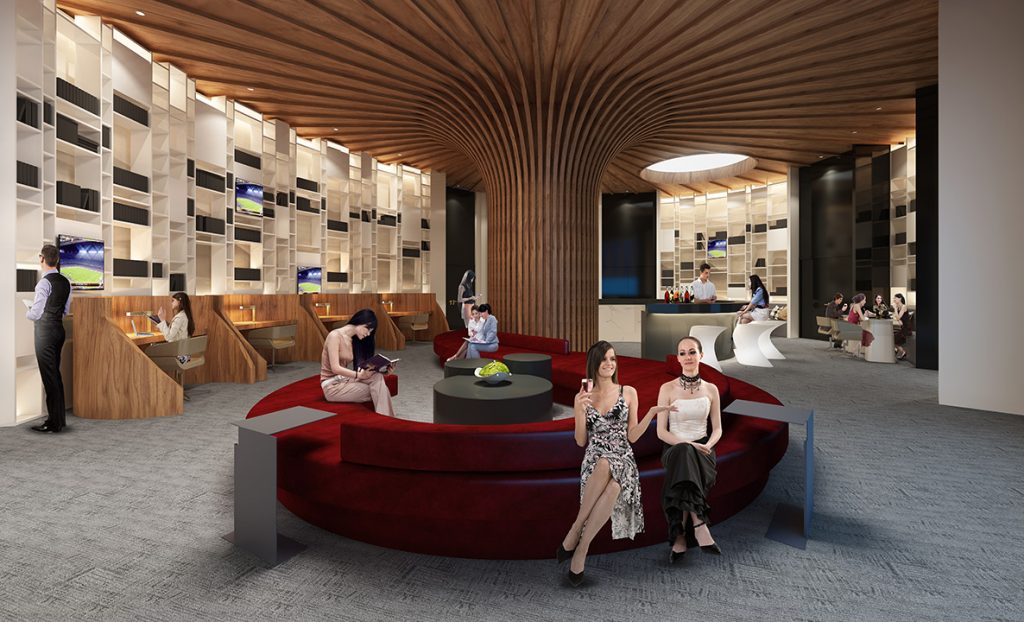
Next comes the Music room, designed to encourage families to explore and develop their musical skills with a professional, soundproof space for teaching and practice of music.

The Kids Play Area is an extensive playful environment for the little ones, with interesting arts and crafts, trampoline, a safe rock climbing wall, a slide and more.

The elegantly appointed Party Room is for special events and gatherings, with a private dining area and a bar/lounge. It’s bright, spacious and has a cool, party ambiance.
The state-of-the-art Fitness Center has a fully-equipped gym, an aerobics area, a yoga studio… It’s the best place to stay fit and healthy while inspiring body and mind.

Two exquisitely appointed Guest Suites are available for the benefit of out-of-town guests.
REGISTER FOR A COMPLETE SUITE PACKAGE
Spacious Suites
Luxury Living at its Finest
KSquare Condos offers a fine selection of 1, 2 and 3 bedroom suites designed for luxurious urban living and entertaining. Expansive and bright open concept layouts maximize every inch of living space. Step out on to an over-sized terrace or balcony and enjoy breathtaking views of the neighborhood. Natural light filters in through full height windows and illuminates the premium interiors, comprised of exquisite wood laminate flooring, custom cabinetry, high-end bathroom finishes, stainless steel appliances, soaring ceilings and many high quality features.
Key Features Highlights
- 8’6” ceilings, smooth surface finished, in all Principal Rooms*
- High quality durable laminate wood flooring** in living areas
- Premium Porcelain** or ceramic** tile flooring in bathroom
- Seven premium quality, Energy Star brand name appliances
- Individually controlled centralized heating and cooling comfort system
- Custom-designed kitchen cabinetry**, engineered quartz** counter top and porcelain** backsplash
- Mirrored medicine cabinet with ceiling light
- Soaker tub with full height ceramic**or porcelain** wall tiles
- Pre-wired for cable T.V., high-speed internet and telephone
- Low flush toilets for water efficiency in bathrooms

